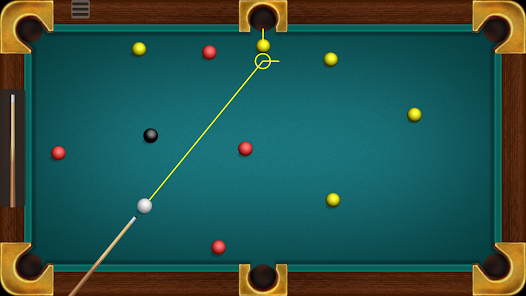The world of Architecture, Engineering, and Construction (AEC) relies on precise communication—and nothing conveys design intent more clearly than construction drawings. Whether for a simple home or a sprawling infrastructure project, construction drawings act as the universal language that unites architects, engineers, contractors, and builders. Let’s explore the five foundational types of construction drawings you’ll encounter in almost every AEC project, demystifying their purpose, scope, and essential role in successful project execution.
1. Architectural Drawings
Architectural drawings are the backbone of any AEC project. These are the initial visual blueprints that define the design, layout, and spatial relationships of a building or structure. Drafted by architects, these drawings capture every aspect of the building’s form, from overall dimensions to intricate room arrangements and window placements.
What they include: Floor plans, elevations (front, rear, side views), sections, door and window schedules, and site layouts.
Why they matter: They communicate the architect’s vision and ensure the building’s aesthetics and function translate smoothly from concept to reality.
Key uses: Guide permit approvals, material selection, and set the stage for all other specialty drawings.
In today’s digital era, architectural drawings increasingly leverage advanced software such as AutoCAD and Revit, streamlining updates and collaboration among project teams.
Are you seeking architectural services in India that combine innovation, precision, and scalability? Reach out to DesignHeed for end-to-end solutions.
2. Structural Drawings
Once the design intent is clear, structural drawings ensure the building stands strong and safe. Prepared by structural engineers, these documents depict the “skeleton” of the project:
What they include: Foundation plans, framing layouts, beam and column details, reinforcement schemes for concrete, and notes on construction materials.
Why they matter: They guarantee the building’s ability to support imposed loads—such as furniture, people, wind, and seismic forces—without failure or excessive deformation.
Key uses: Inform the construction of critical elements like footings, slabs, and load-bearing walls. They are indispensable for contractors pouring foundations or erecting steel frames.
Structural drawings are typically excluded from detailing aesthetic or non-load-bearing elements—that remains the domain of architectural drawings.
3. MEP (Mechanical, Electrical, and Plumbing) Drawings
Buildings today are powered by complexity—heating, cooling, lighting, and water systems need careful documentation. That’s where MEP drawings come in. These are usually sub-divided, but together, they clarify the safe and efficient routing of all major service systems.
Mechanical: Details HVAC (Heating, Ventilation, and Air Conditioning) layouts, ductwork, chiller installations, and equipment placement.
Electrical: Illustrates wiring diagrams, switch placements, panel boards, lighting layouts, emergency systems, and circuits.
Plumbing: Maps out pipelines for water supply, drainage, sewage, pumps, and fixtures.
Why they matter: MEP drawings prevent on-site conflicts like a duct colliding with a structural beam or an electrical line running through plumbing. Early coordination ensures every system fits seamlessly, minimizing delays and rework.
Are you in need of top-notch interior design services in India tailored to your style and budget? Reach out to Designheed.
4. Interior Design Drawings
Interior drawings dive into the intricate world inside the walls—addressing how spaces are finished, furnished, and experienced. These drawings are developed after the basic design and structure are finalized.
What they include: Floor finishes, ceiling details, furniture layouts, interior elevations, and joinery or built-in elements.
Why they matter: They provide contractors, subcontractors, and decorators with detailed instructions to realize the architect or designer’s vision down to the smallest trim or tile.
Key uses: Enable clear visualization of interiors for stakeholders, guide procurement of finishes, and streamline the handoff to facility managers, ensuring spaces are functional and appealing for end users.
5. Shop Drawings
Shop drawings bridge the gap between design and execution, particularly for items to be fabricated off-site before being installed. Created by manufacturers, fabricators, or specialist subcontractors, they contain more detail than basic design drawings.
What they include: Component dimensions, fabrication processes, materials, and installation specifics—everything required for accurate off-site production.
Why they matter: Custom items like structural steel frames, precast concrete sections, elevator assemblies, or mechanical equipment can be built precisely, reducing site modifications and errors.
Key uses: Facilitate manufacturer approvals, enable quality checks, and guarantee compliance with original design intent.
Shop drawings are subject to approval by the architect and engineer of record to confirm they fit within the project’s broader blueprint.
Are you seeking reliable MEP consultants in India who understand your project needs from concept to completion? Reach out to Designheed.
Why Understanding These Construction Drawings Matters
A successful construction project is a symphony of coordination and expertise. Each type of drawing focuses on its specialized area, but together, they:
Reduce errors and omissions by clearly defining requirements for every step and system.
Speed up construction by resolving conflicts before work begins on-site.
Provide compliance with codes, regulations, and safety standards.
Foster collaboration across disciplines, from design to facility management.
Real-World Impact: The AEC Advantage
For owners and project managers, knowing the five key types of construction drawings means you can ask better questions, anticipate coordination challenges, and expect predictable, high-quality outcomes. For architects, engineers, and contractors, mastery of construction drawings is foundational to delivering projects on time and on budget.
Even as digital tools and BIM (Building Information Modeling) take center stage, the underlying principles of construction drawings remain essential. Digital models don’t replace construction drawings; they enhance and integrate their power, allowing teams to visualize, simulate, and collaborate like never before.
Searching for a trusted structural drafting company in India to deliver precision and accuracy? Contact us Designheed. Click here https://www.designheed.com/structural/
Final Thoughts
Whether you’re building an iconic skyscraper, a family home, or a city-defining bridge, construction drawings are the unsung heroes that ensure every project is executed with clarity, quality, and confidence. By understanding the five essential types—architectural, structural, MEP, interior, and shop drawings—you unlock the full potential of communication and craftsmanship in modern AEC projects.
Your next successful project starts with a solid foundation, and that foundation is built on the right set of drawings.




